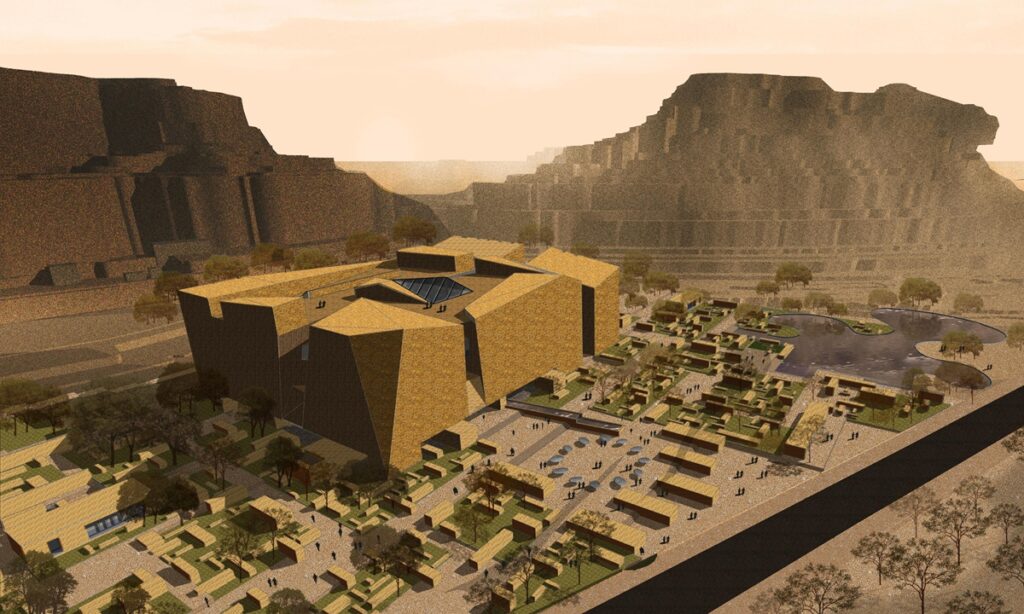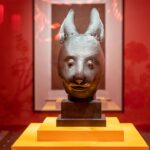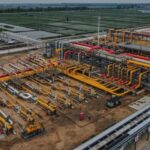Born in Northwest China’s Xinjiang Uygur Autonomous Region, 60-year-old architect Liu Kecheng calls Xi’an, in Shaanxi Province, his second home. Here people often use the classic Chinese saying “Above ground, Xi’an; under the ground, Chang’an” to describe the city’s abundance in historical and archaeological resources.
Having lived in Xi’an for more than 40 years, Liu, with his unique eye for architecture, is able to fuse the city’s urbanization with its rich architectural heritage.
Liu’s four decades in the city have allowed him to fully delve into “architecture for cultural heritage,” bridging the gap between the past and the present through designing museums for the preservation of ancient ruins across the country, many of them found in Shaanxi Province.
Past-present dialogue
Liu designed a museum for the Shimao ruins in Yulin, Shaanxi Province, which will be opened to the public before the end of 2023. The site was once a humongous stone city built 4,000 years ago and is now a major archaeological research site in China’s national efforts to tracing the country’s civilization origins.
Though Liu has been the primary creative mind behind the construction design of many history museums, the Shimao site stands out due to its “intricate yet important surrounding environment” which has become what he considered “essential” to the completion of the whole project.
Located between two Great Wall remnants, the Shimao site is also close to Gaojiapu, a Chinese town known for its historical and cultural significance. Such a geographically significant location made the selection of the nearly 20,000-square-meter museum site particularly challenging.
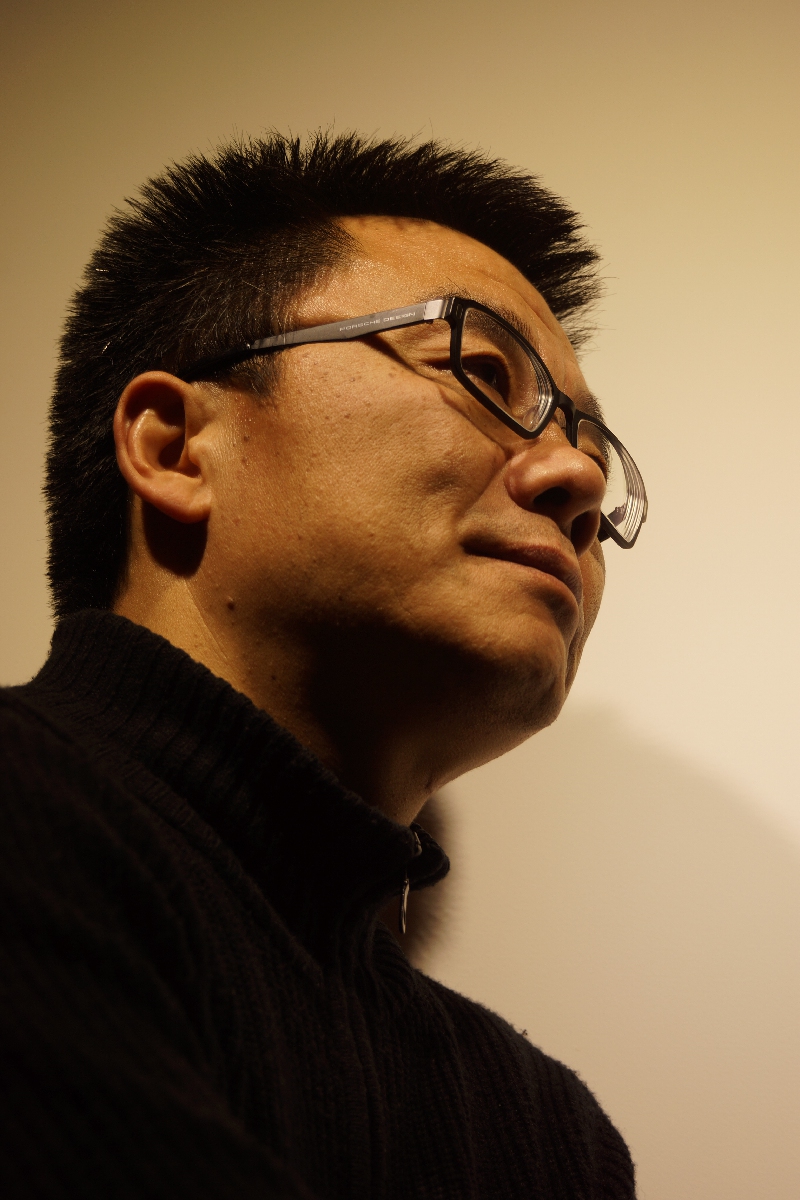
Liu Kecheng Photo: Courtesy of Liu Kecheng
A distance had to be maintained between the museum to be constructed and the actual historical site itself to protect the local archaeological landmark, Liu told the Global Times.
Such limitations have not hindered the new facility to echo the ancient ruin’s essence.
“Stone” installations varied in size and shapes have been placed around the museum to create a “primitive” sense, yet, an aesthetic is made possible through technologically powered modern materials.
Liu revealed to the Global Times that in order to avoid using real rocks, which would have brought safety concerns, the museum’s faux-stone exterior was actually made using concrete.
“Making the new building return cultural essence of non-commercial architectural projects is key. A new construction always needs to be a part of its original environment and context,” Liu noted.
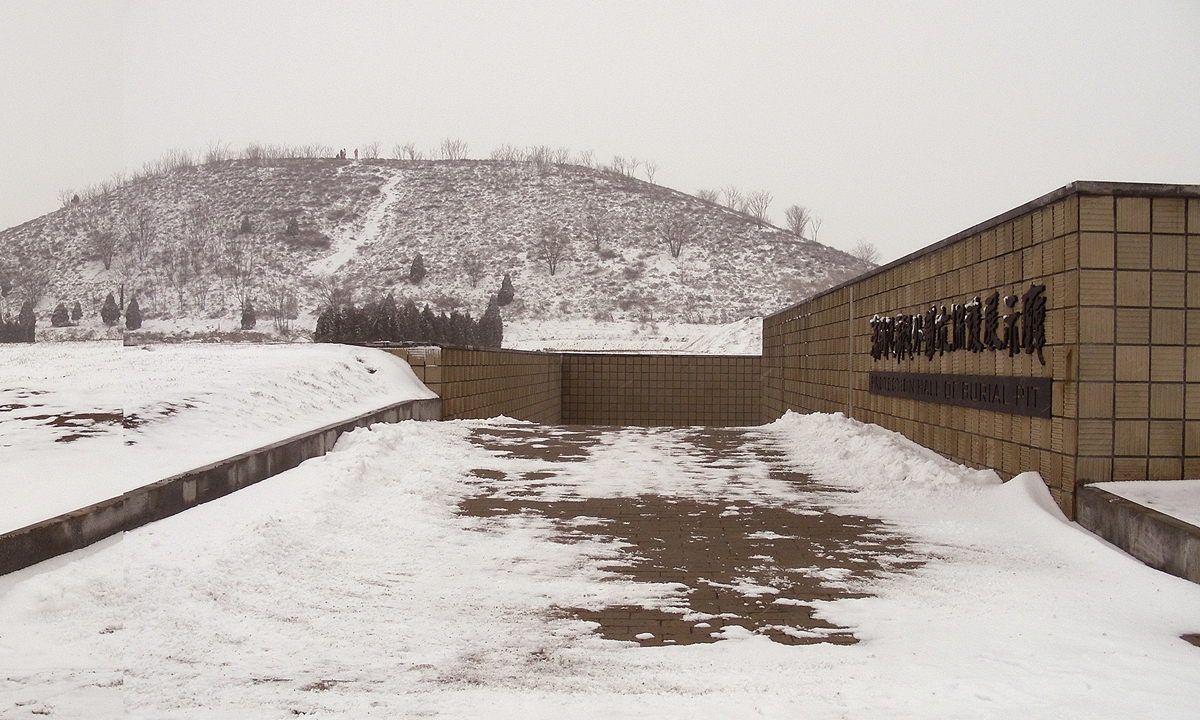
The Hanyangling Museum designed by Liu Kecheng Photo: Courtesy of Liu Kecheng
With decades-long experience, Liu has discovered several different ways to carry on this “dialogue” with history. The Hanyangling Museum in Shaanxi Province, for instance, boasts an underground exhibition space and stands as another of Liu’s signature projects.
Hanyangling (lit: Hanyang cemetery), also known as Yangling, which once belonged to Emperor Jing of the Han Dynasty (206BC-AD220), is a vast site that covers 20 square kilometers and includes the Wei and Jing rivers. An underground museum creates perfect atmospheric conditions for the preservation of artifacts, while its understated, muted exterior pays homage to the history of the site.
“‘Nothing but everything’ was how I felt about the site. It looks empty but all of cultural profundity concealed,” Liu noted, adding that the charm of history doesn’t need huge buildings to highlight it.
“I view history as an elderly. Showing respect is never about copying his or her gestures or denying his or her existence,” Liu noted.
‘Venue has a soul’
Despite past museum designs at ancient sites having been remote from the city, Liu has several upcoming projects aimed at tackling fast growing architectural urbanism responsible for the destruction of metropolitan cities’ historical beauty.
Liu told the Global Times that the design of the Nanjing Imperial Examination Museum of China, which is located in Nanjing, Jiangsu Province, was the most “complex” project that he has encountered thus far.
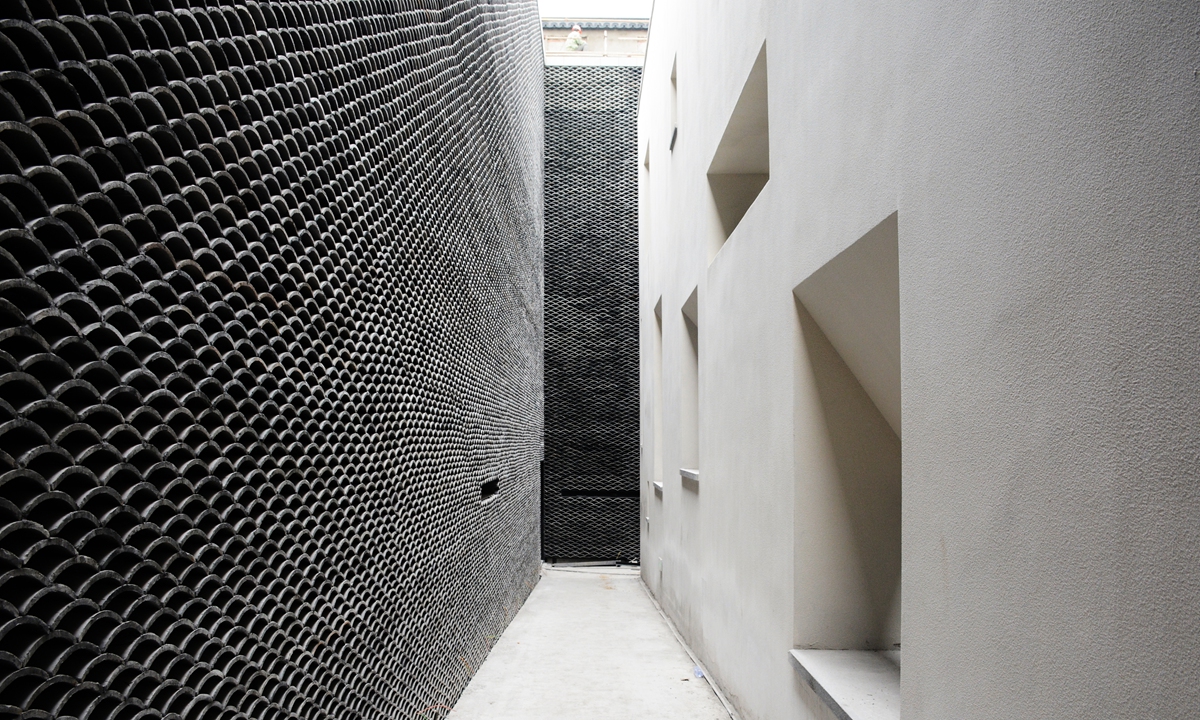
The Nanjing Imperial Examination Museum of China designed by Liu Kecheng Photo: Courtesy of Liu Kecheng
The project poses a challenge to an architect to find a path through which to draw visitors into China’s historical examination culture when the site itself is located in one of the city’s busiest commercial streets.
“It was not easy since no one can be immediately prepared for such a quiet moment amid noise and distractions,” he said.
Continuing his “underground architectural” strategy, Liu installed a 150-meter ramp that leads visitors into the museum hidden at a depth equivalent to 21 floors underground.
“The ramp was designed for visitors to filter out their distractions while taking a walk,” Liu noted.
“No one project is similar to another and every single one of them needs a specific solution.”
“The venue has a soul and everything has spirits,” Liu said of his guiding architectural philosophy.
Despite being a design expert in the field of cultural heritage preservation, Liu has also extended his passion further afield into “industrial legacy design” with sustainability.
(Global Times)

